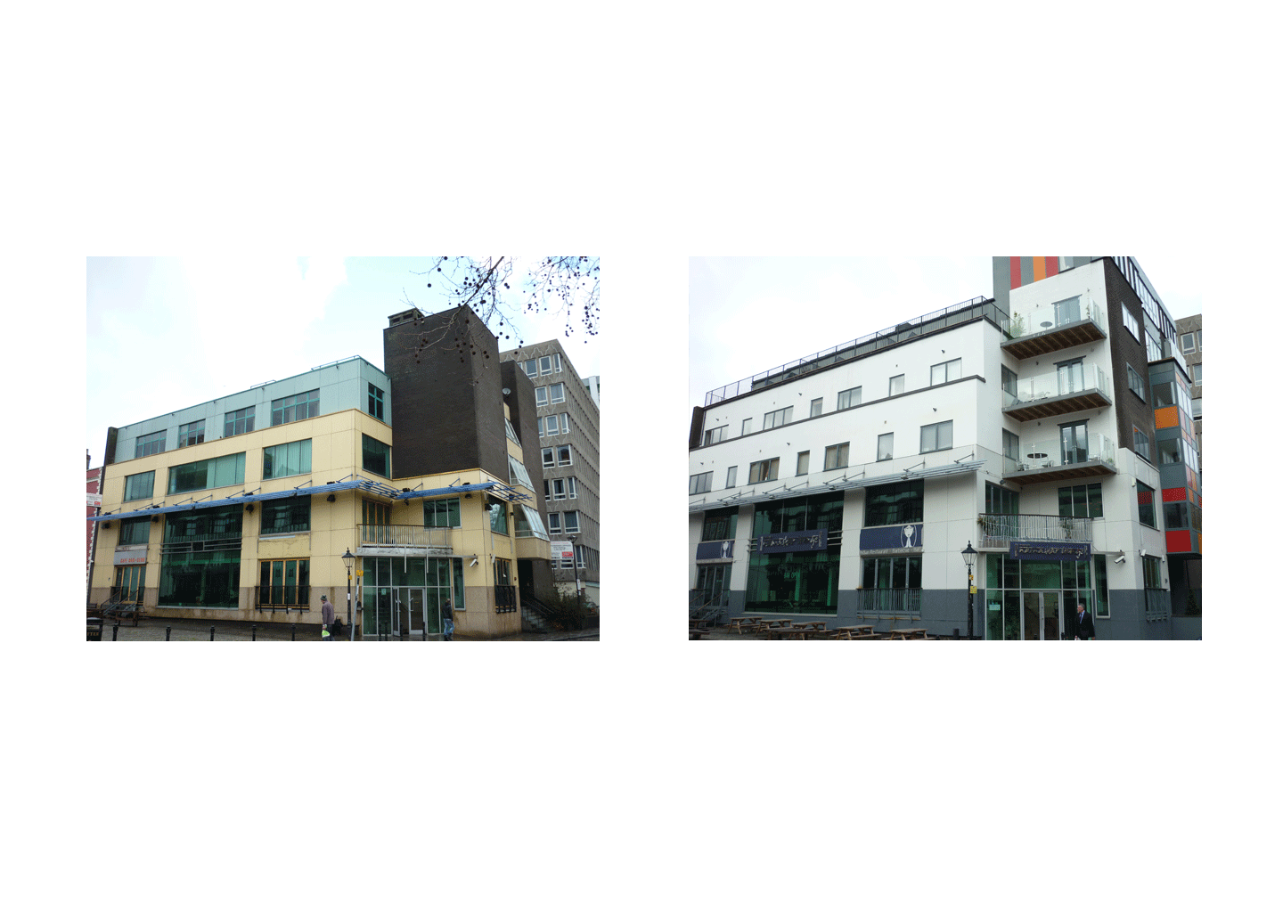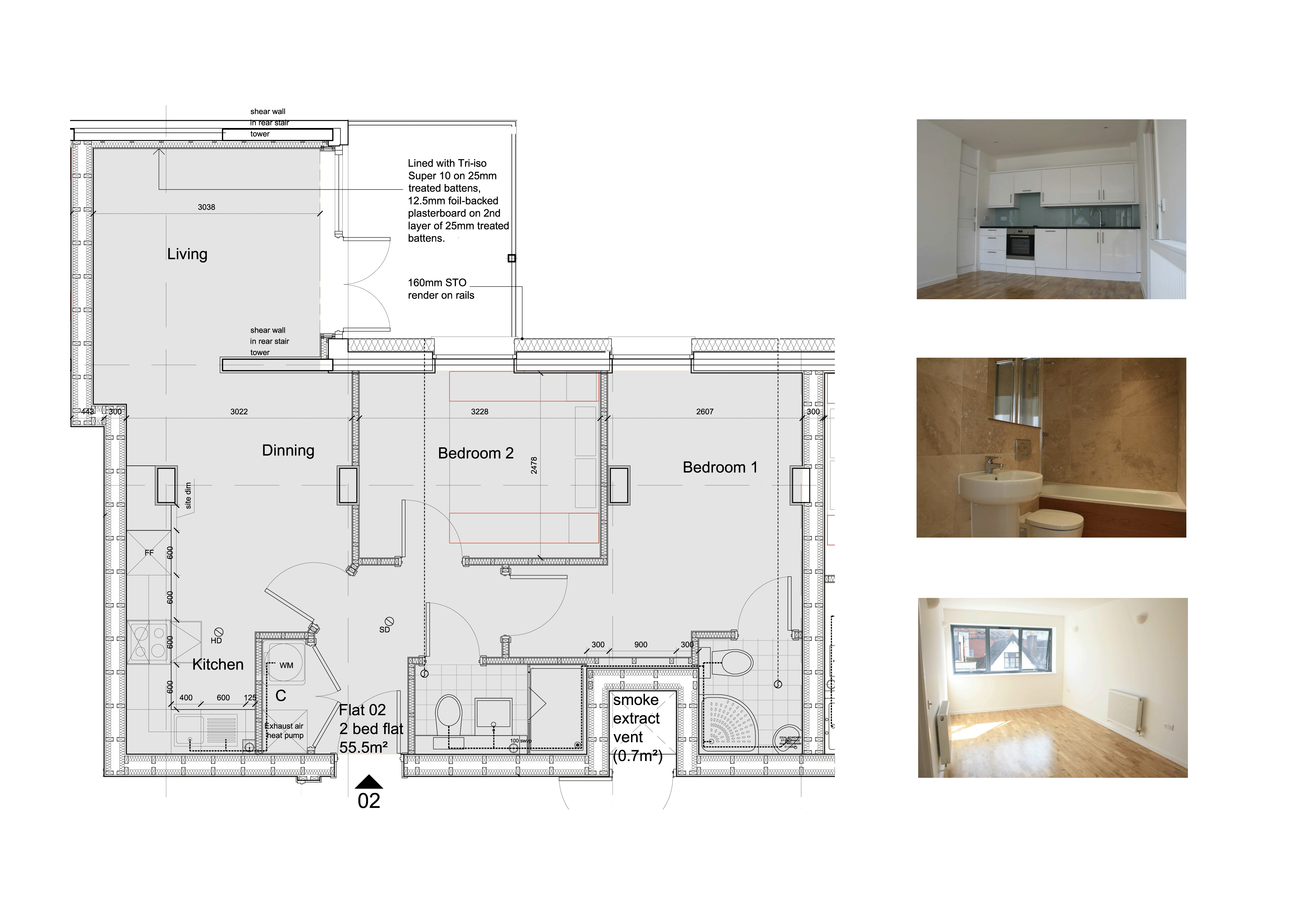top of page
Riverside house - Bristol
The proposal is to retain the basement and ground floor as A3 use to be fitted out by prospective tenants. The first floor is to be converted to B1 office space. The second and third floors would be converted to residential accommodation. Additional fourth and fifth floors of residential would be added, giving a total of 13 new two bedroom flats & 1 No 3 bedroom flat giving a total of 14 flats
Client: Beyleigh Estates
Budget: £?m
Contractor: Court Homes Ltd
Engineer: Philip Harvey Assoc Ltd
Status: Completed 2013
 As built detail |  Typical floor plan |  Pre & post construction |
|---|---|---|
 Elevations |  Front elevation |  Flat 02 detail |
bottom of page