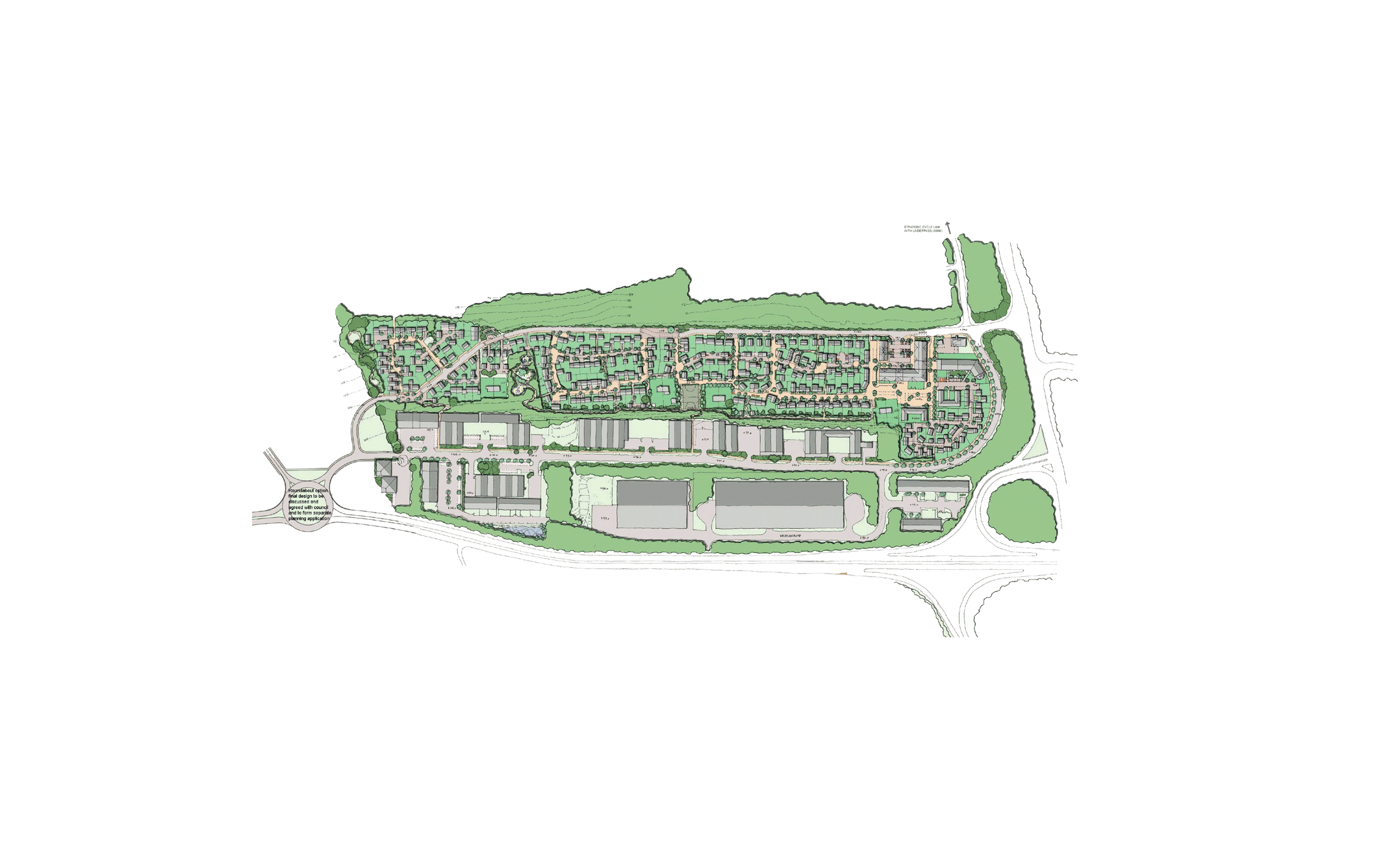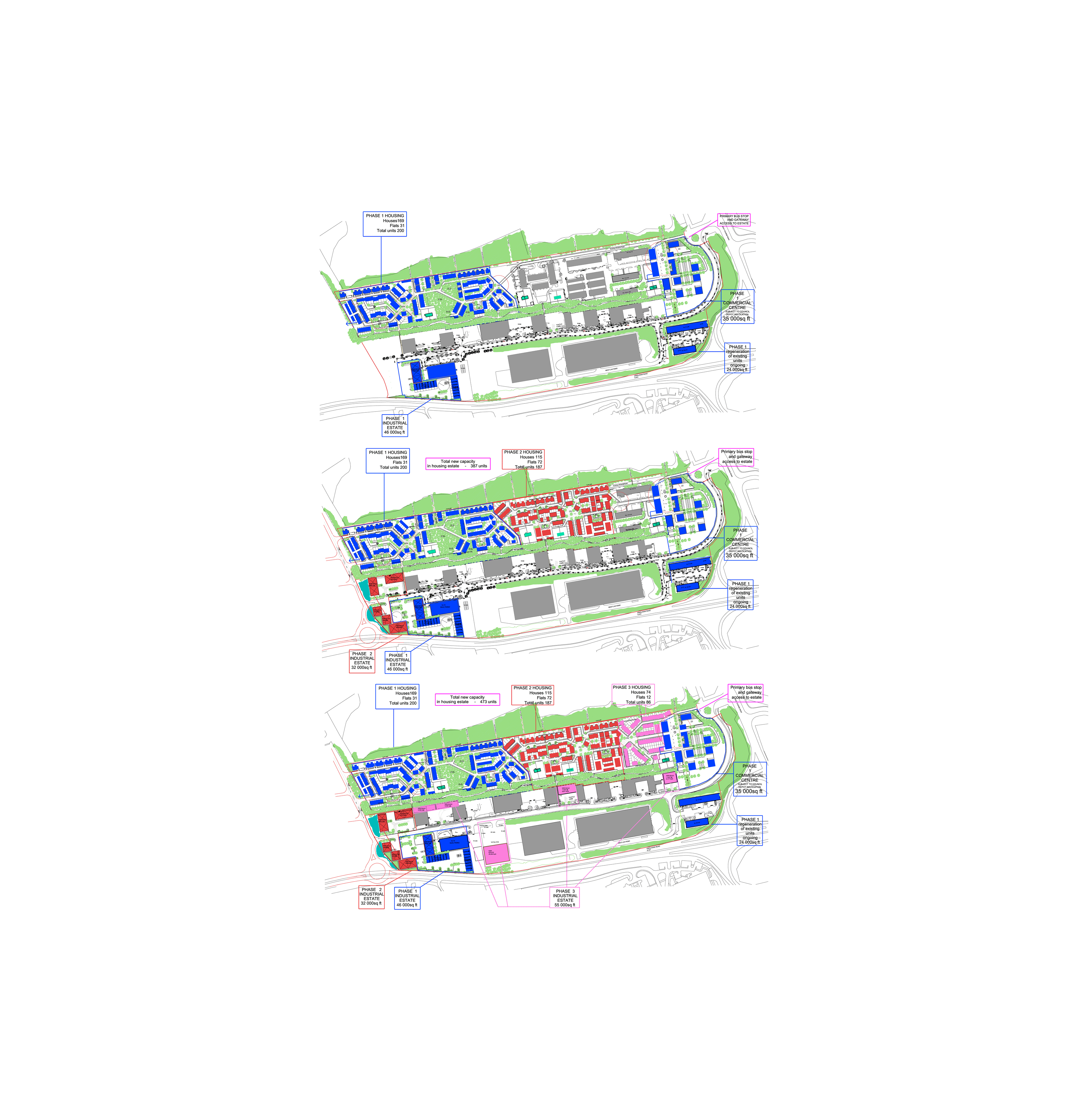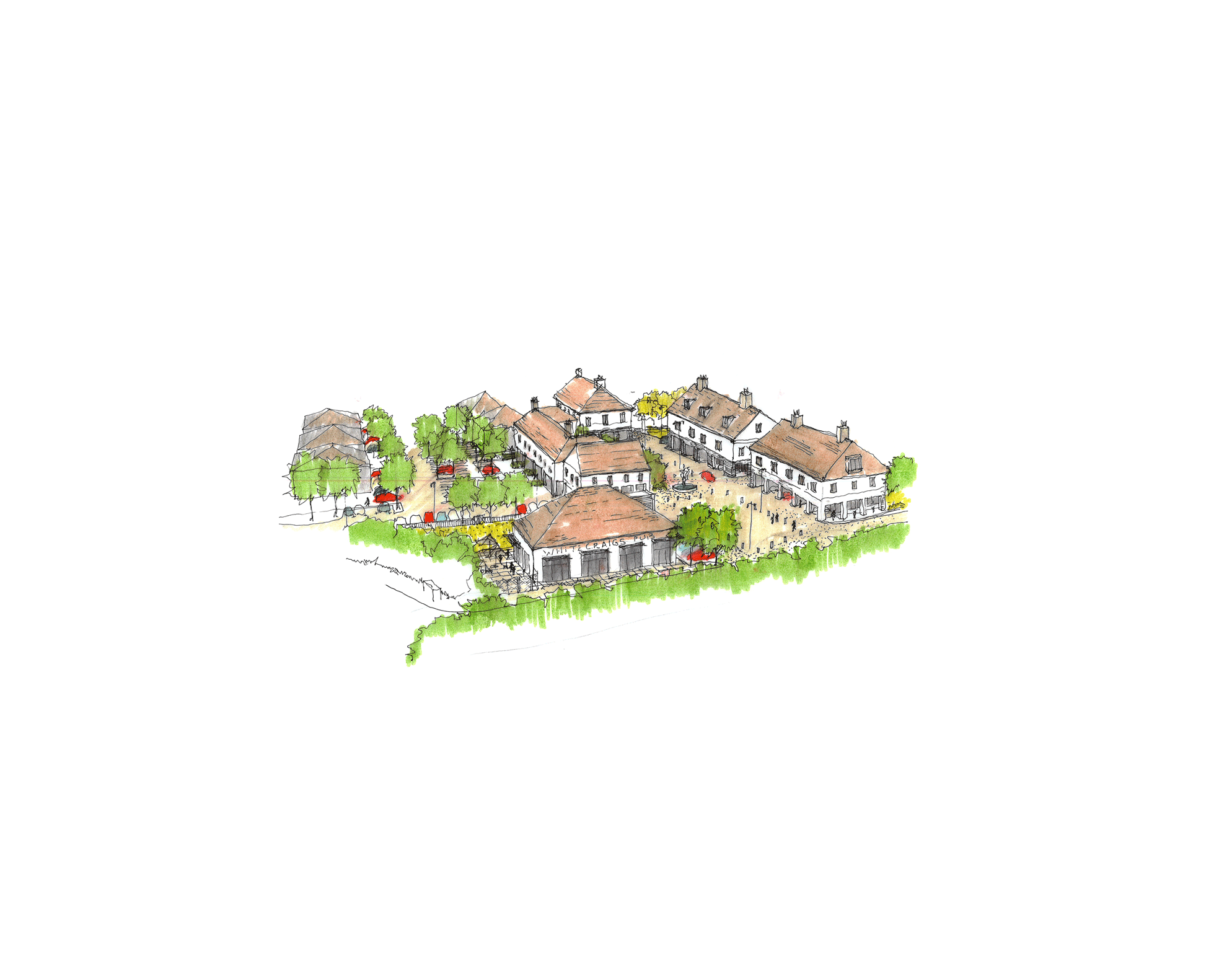Glenrothes
Masterplan for the redevelopment of a light industrial estate to include:
Residential – New build
House type Phase 1 Phase 2 Phase 3
Total Units 98 58 57 213
Site AreaHectares 4.5 2.9 2.2 9.6
Employment generating – New build (commercial area) All Phase I
sqm Units
5424 10
Employment generating – New build (Whitecraigs)
Phase I Phase II Phase III Total sqm
S 01 3 units
S 02 3 units
S 03 5 units
S 04 3 units
S 05 1 units
S 06 1 units
S 07 3 units
S 08 1 units
S 09 1 units
1,700m2 9011m2 743m2 11,455m2
 Masterplan |  Phased development ( I, 2 & 3 ) |  Industrial zone |
|---|---|---|
 Commercial zone |  Glenrothes residential square |  Street scene |
 Industrial sheds |  Commercial zone |  Industrial sheds |